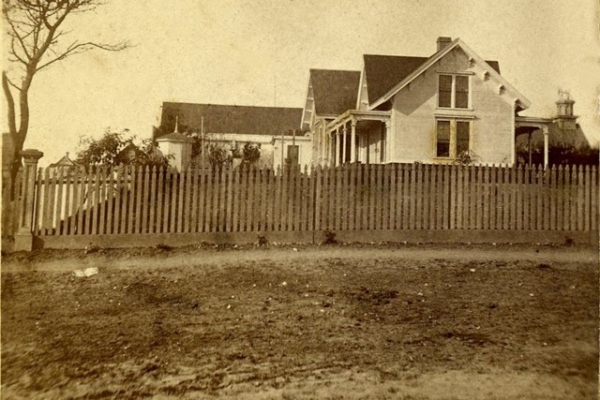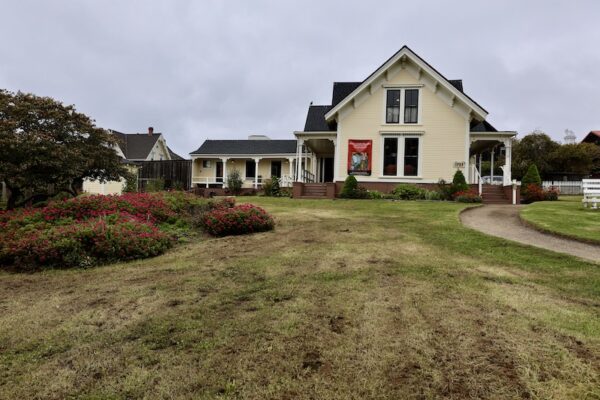These two images, taken about 143 years apart, show the south side of the Kelley House on Albion Street in Mendocino, and provide a glimpse into the past and present of this historic landmark.

South Side of the Kelley House, c. 1880. (Gift of Margaret Kelley Campbell)

South Side of the Kelley House, 2023. (Photographer: Robert Dominy)
The first image, taken around 1880, shows the house shortly after the construction of the west wing addition of the kitchen, about 20 years after William H. Kelley built the original home. In this early stereopticon photograph, the house is painted a light color with white trim. An unpainted picket fence runs along Main Street, and the kitchen door on the south porch has a small ante-room that was later removed. This graceful home was built out of native redwood and remained in the possession of the Kelley family until the early 1970s, when Robert O. Peterson, founder of the Jack in the Box fast-food chain, purchased the property. Peterson’s roots were in early Mendocino: his grandfather worked in the mill for 22 years, and his father was born here.
In April 1975, Peterson, who also owned the Mendocino Hotel, presented the deed for the Kelley House property to Mendocino Historical Research, Inc. for its restoration and preservation efforts. Today, this beautiful building is home to the Kelley House Museum, a non-profit organization committed to preserving and interpreting the history of the coast for current and future generations to enjoy.
A small octagonal building with a staff on the roof can be seen on the left of the c. 1880 photo. Kelley House volunteer Chuck Bush explained the purpose of this building in a 1995 Kelley House Calendar: “Back in the 1800s when our Kelley House Museum was still the home of the Kelley family, the joys of indoor plumbing were yet to be unleashed upon the Western World. No, the civilized alternative back in those halcyon days of yesteryear was the outhouse, and the one built for the Kelleys back in 1861 was beautiful to behold. No ordinary outbuilding, the Kelley privy had eight sides; its handsome siding matched the house, and on top was a sizable pennant staff. Whether or not a flag was raised when Mr. Kelley entered, or when an important visitor felt the urge, is unknown, but when you ‘had to go,’ what a fancy place it was. Sad to say we have no knowledge as to whether it was for single occupancy, a ‘two-holer,’ or large enough for the whole family. Loo, the British corruption of the French “lieux d’aisance” [place of ease or comfort] seems to capture its character rather nicely.”
In July 1995, the Kelley House Museum announced that a new loo, modeled after the outhouse, would be built a few feet west of the site of the original structure: “With a very generous donation from Pat Scott in memory of Sally Loos, we will be rebuilding the Kelley’s octagonal outhouse. It will be used as a garden shed. Jim Niebel and Chuck Bush will be engineering and building this exciting project. It will be in almost its original location, just outside the vault area, and will be a great convenience for the storage of our gardening equipment and seldom-used items. We have to thank docent Sue Gibson for the idea. We had planned to build a plain shed, but she came up with the idea of recreating the octagonal structure.” It can be seen peeking out from behind the cotoneaster on the left side of the newer photo.
Today, the new loo is used to store event and exhibit supplies, paint, and tools.
If you would like to learn more about the Kelley House or research the history of your own home, the Kelley House archives are open for research appointments Wednesday–Friday from 12:00 PM to 4:00 PM.
The Kelley House Museum is open from 11AM to 3PM Thursday through Monday. If you have a question for the curator, reach out to curator@kelleyhousemuseum.org to make an appointment. Walking tours of the historic district depart from the Kelley House regularly.